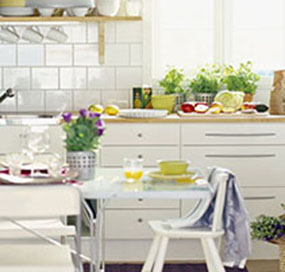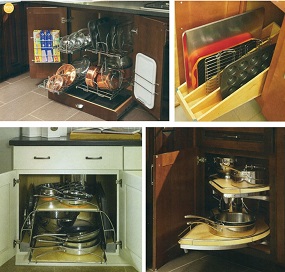Upper Kitchen Cabinets Height: How High Should They be?
Apart from style and material, height is one of the most important factors to be considered while installing kitchen cabinets, especially the upper ones. To accomplish this task successfully and add that elegance to your kitchen, you might require a design by an expert. If the height is not calculated correctly, the cabinets will look extremely shabby and leave the countertop feeling cramped. To avoid these mistakes and to know the proper requirements for choosing an upper kitchen cabinet, please continue to read this article.

Ideal Height for Upper Kitchen Cabinets
If your base cabinets are regular 34 and a half inches, then simply place your upper cabinets 18 inches above them, and you should be good to go.
But if you have lower cabinets which are of a custom height, then we might need to treat them differently. Here is a list of things you should consider in order to decide how high your upper kitchen cabinets should be and which one to choose:
-
The height of the Ceiling

The usual height of a kitchen ceiling is eight feet and if it is so, please make sure that the cabinets go all the way up to the ceiling. Most of the cabinets that can be found nowadays should be adjustable to the ceilings.
But in case the height of your ceiling is above 8 feet, a smaller upper cabinet will need to be installed above the upper cabinet, and this needs to be done by a professional. Or another option is to accessorize the top empty space with items such as houseplants, etc.
-
Countertop Height

The countertop is basically the desk of your kitchen and holds all the immediate cooking necessities. This area has the most practical usage and therefore should be left roomy in order to have a decent space to be able to cook freely. The least amount of space that should exist between the countertop and upper kitchen cabinets is 18 inches, but it may even go up to 20-22 inches. But if you are someone of a shorter height, then you may consider bringing them down a bit to be able to successfully access the top shelves of the upper cabinets.
-
Oven and Sink

The oven usually sits at one of the ends of the countertop and the sink sits either beside it or on the other end. There is no accurate measurement as to how high the upper cabinets should be above the sink or the oven. But usually, the distance from the upper cabinets to oven should be the same as the distance from oven to the floor. Besides, in order to avoid backsplash spots at the bottom of the upper cabinet, please leave more space between the upper cabinet and the sink. Usually, the upper cabinets should be at least 12 inches above the sink.
-
Aesthetic Quality
The aesthetic quality of kitchen cabinets might sometimes be forgotten. However, since you are going to be making quite a few calculations before installing the upper kitchen cabinets, why not make sure that they look good as well? Consider the entire amount of space that is available in your kitchen for installing upper cabinets. The rule here is quite simple, taller cabinets for taller ceiling and shorter ones for shorter ceilings.
-
Human Height
The last thing to consider before a final decision is the height of the user. A standard male can reach up to about 7 feet and a standard female can reach up to about 6.5 feet. This is why the ceilings in most homes are placed at 8-9 feet above the ground. So, while installing the upper cabinets ensure that you are able to reach the top of the cabinets with ease. In case you need to lower the height, please remember that this will also mean lowering the height of the upper cabinets to equalize the top layers of all the cabinets. In such a case choosing a cabinet of a smaller height and getting a crown molding done on the top to fill up the empty space is the safest option.
Several Variations in Upper Cabinets
The two primary upper cabinet choices are 36 inch and 42-inch cabinets. If you are dealing with a ceiling height of 36 inches it is quite a safe bet to go for the 36-inch ones. They will not touch the roof of the ceiling so the option of adding a crown molding can be left for later on. Or if you choose not to place a crown at all and would still like the cabinets to go all the way to the top, you can simply add a dummy cabinet on the top to provide an illusion of taller cabinets.
If you require a larger amount of space in your upper kitchen cabinets, the 42-inch ones are what you need. But these come with some added hassle which one must be prepared for. For example, no ceiling is absolutely even from end to end and thus to install 42-inch cabinets. Some amount of construction work will be required from a professional to make the top of the cabinets meet the ceiling evenly. Besides, this also means the loss of the options to add any sort of crown molding to the top. So, if you aim to go for a 42-inch cabinet and utilize the extra space, be prepared for the extra amount of effort you need to put in.
Conclusion
Ensuring that a proper height has been decided for the upper cabinets in the kitchen is no easy task. While some people can afford to simply pick a cabinet with the general height, all true homemakers know that the cabinets need to be installed perfectly and must look even from all angles. Follow the instruction in this article carefully and you should be able to decide what height your upper cabinets should hang and also remember to take the help of a professional whenever the need be.



